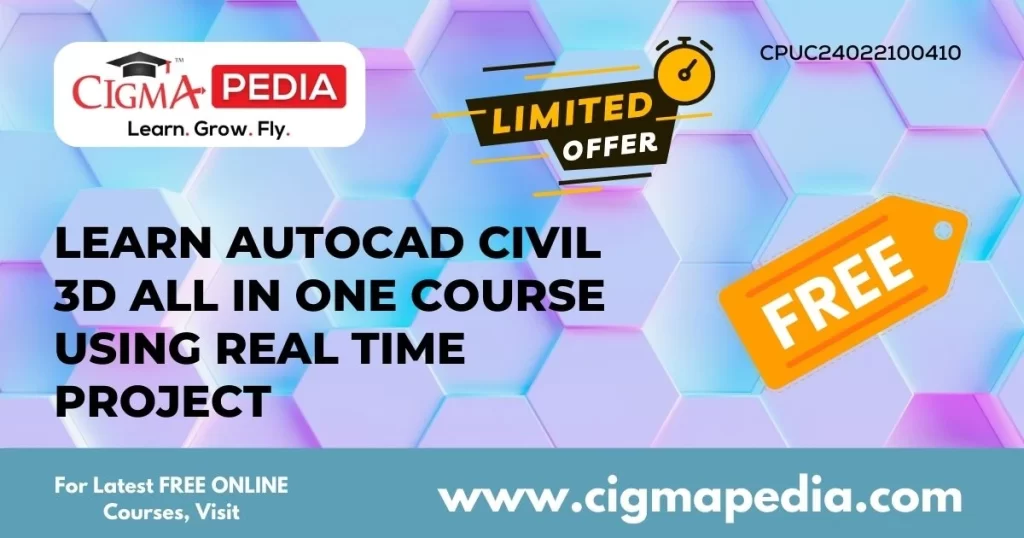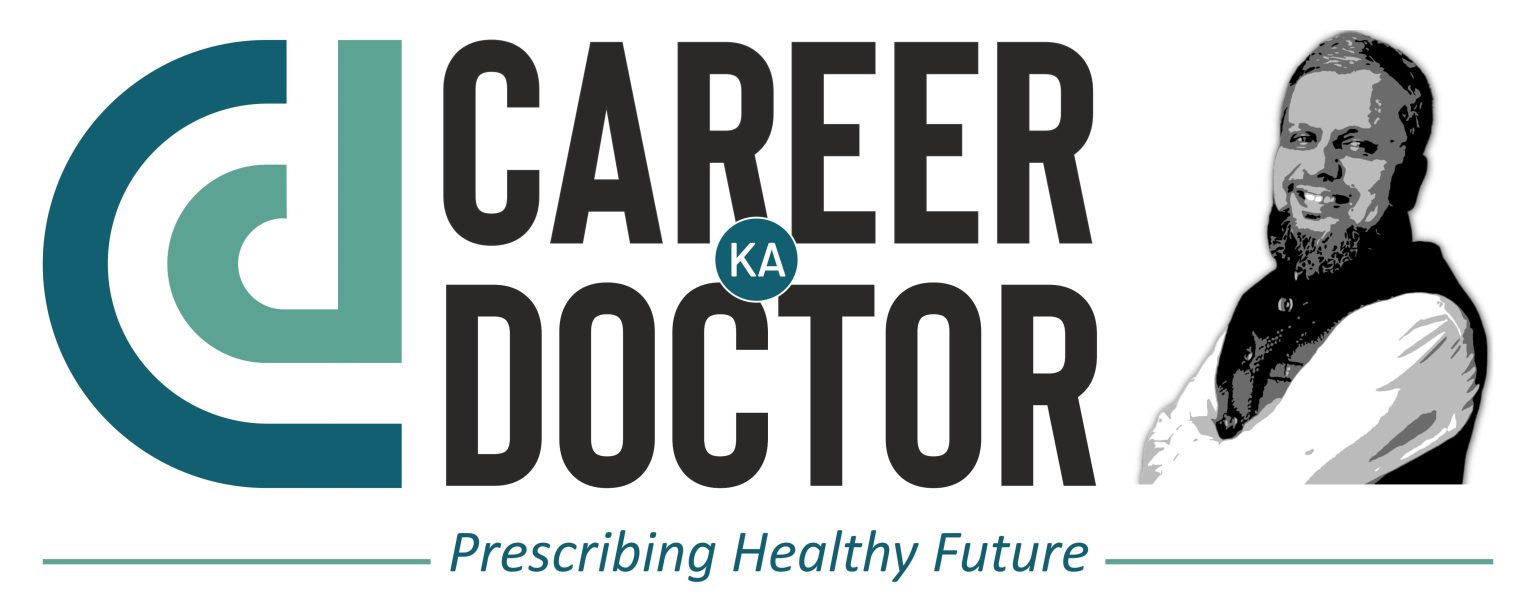Learn AutoCAD Civil 3d All in One Course using Real Time Project (Free Udemy Course): AutoCAD Civil 3d Hands on Practice – Basic to Advance Civil 3d Land Development Mega Course
Also Check : Learn Cracking the Code : Demystifying Computer Viruses
Contents
What you will learn in the AutoCAD Civil 3d Course
- Navigating the User Interface
- Leveraging a Dynamic Environment
- Establishing Existing Conditions Using Survey Data
- Designing in 2-D using Alignments
- Displaying and Annotating Alignments
- Designing vertically using Profiles
- Displaying and Annotating Profiles
- Designing and Analyzing Boundaries using Parcels
- Displaying and Annotating Parcels
- Designing Gravity Pipe Networks
- Designing Pressure Pipe Networks
- Displaying and Annotating Pipe Networks
- Designing New terrain – Grading
- Analyzing – Displaying and Annotating Surfaces
Also Check : CIGMA’s Free eBook Gem 2023 : Productivity Boosted
Learn AutoCAD Civil 3d Course Includes
- 11 hours on-demand video
- 91 downloadable resources
- Access on mobile and TV
- Full lifetime access
- Certificate of completion
Requirement of Learn AutoCAD Civil 3d Course
- You must have Installed Civil 3d
Description
- Welcome to Mega Course – Learn AutoCAD Civil 3d All in One AutoCAD Civil 3d Course
- In this Civil 3d 14 Chapters Course you will get basic to advance knowledge with hands on exercise which will enhance your expertise and you will be able to work as Civil 3d BIM Modeler or Civil 3d designer. You will get Practice drawings for Each Exercise of Civil 3d.
- Once you will Complete this Mega Course of AutoCAD Civil 3d, You will be able to do Following Projects:
- Topographic Survey data processing
- Surface Modelling
- Road Design Work including Alignment, Profiles and Assemblies
- Subdivision Work using Parcels
- Pressure Pipe Network
- Gravity Pipe Network
- Grading Plans using Civil 3d Grading Creations Tools
- Labelling and Annotating Drawings according to City Requirements for Approval
Significant Highlights of The Course: - CHAPTER 1-Navigating the user interface
- Navigate the Civil 3d user interface
- Launch general commands through the application menu
- Launch key software commands and functions using the ribbon
- Navigate the design contents using the toolspace
- Navigate the model using the drawing area
- Communicate with Civil 3d using the command line
- Access and modify design information using panorama
- Access specialized commands using the transparent Commands toolbar
- Get information about your design using the inquiry tool
- CHAPTER 2- leveraging a Dynamic Environment
- Understand and leverage the connection between objects and styles
- Understand the connection between labels and label styles
- Understand the connection between objects
- Understand the connection between objects and labels
- Appreciate the richness of the 3d model
- Share data in the dynamic Civil 3d environment
- CHAPTER 3: Establishing Existing Conditions using Survey Data
- Understand the purpose and function of survey data
- Create a survey database
- Import survey data
- Automate field-to-finish
- Edit survey points
- Edit survey figures
- Create points
- CHAPTER 4: Designing in 2-D using Alignments
- Understand alignments
- Create alignments from objects
- Create alignments using the Alignment Creation tools
- Edit alignments
- Apply design criteria files and check sets
- CHAPTER 5: Displaying and Annotating Alignments
- Apply alignment styles
- Apply alignment labels and label sets
- Create station/offset labels
- Create segment labels
- Apply tag labels and tables
- CHAPTER 6: Designing vertically using Profiles
- Create surface profiles
- Display profiles in profile views
- Create design profiles
- Edit profiles
- Apply design check sets and criteria files
- CHAPTER 7: Displaying and Annotating Profiles
- Change the display of profiles with profile styles
- Configure profile views using profile view styles
- Share information through profile view bands
- Add detail using profile labels
- Work efficiently using profile label sets
- Add detail using profile view labels
- Project objects to profile views
- CHAPTER 8: Designing and Analyzing Boundaries using Parcels
- Understand parcels
- Create parcels from objects
- Create parcels by layout
- Edit parcels
- CHAPTER 9: Displaying and Annotating Parcels
- Apply parcel styles
- Apply parcel area labels
- Create parcel segment labels
- Edit parcel segment labels
- Create parcel tables
- CHAPTER 10: Designing Gravity Pipe Networks
- Understand gravity pipe networks
- Create gravity pipe networks
- Edit gravity pipe networks
- CHAPTER 11: Designing Pressure Pipe Networks
- Understand pressure pipe networks
- Create pressure pipe networks
- Edit pressure pipe networks
- CHAPTER 12: Displaying and Annotating Pipe Networks
- Display pipe networks using styles
- Annotate pipe networks in plan view
- Annotate pipe networks in profile view
- Create pipe network tables
- CHAPTER 13: Designing New terrain – Grading
- Understand grading
- Understand feature lines
- Create feature lines
- Edit feature lines
- Understand grading objects
- Create grading objects
- Edit grading objects
- CHAPTER 13: Analyzing, Displaying, and Annotating Surfaces
- Combine design surfaces
- Analyze design surfaces
- Calculate earthwork volumes
- Label design surfaces
- Who this course is for:
- Anyone wishing to learn AutoCAD Civil 3D for Grading and Subdivision work
- Engineering Students who want to Learn Road Design Using Civil 3d
- Land Surveying students and Field Surveyor who want to Process Surveying data
- Civil Engineers and Quantity Surveyor
- Thanks & Regards
Who this course is for :
- Any Level – But if you Know AutoCAD already then its very easy to ride on this Course.
Also Check : Top Scholarships for Jharkhand Students 2024
How to Get this course FREE?
Get a 100% Discount On Udemy Paid Courses by clicking on the “GET THIS FOR FREE ON UDEMY“. This Course coupon code is automatically added to the “GET THIS FOR FREE ON UDEMY“.
Price & Validity
Actual Price : Rs.3499/-
After 100% Discount : Rs.0/-
Valid for First 1000 Users or till the last date. Hurry up before it closes
Apply this Coupon : 512402A165864F09962B (For 100% Discount)
Also Check : Brandmark: Craft Your Dream Brand Identity in One Click
Note : Udemy Courses listed here are offered FREE only for first 1000 users or are limited by a date. If the 1000 users limit or last date is completed, the course becomes paid.









