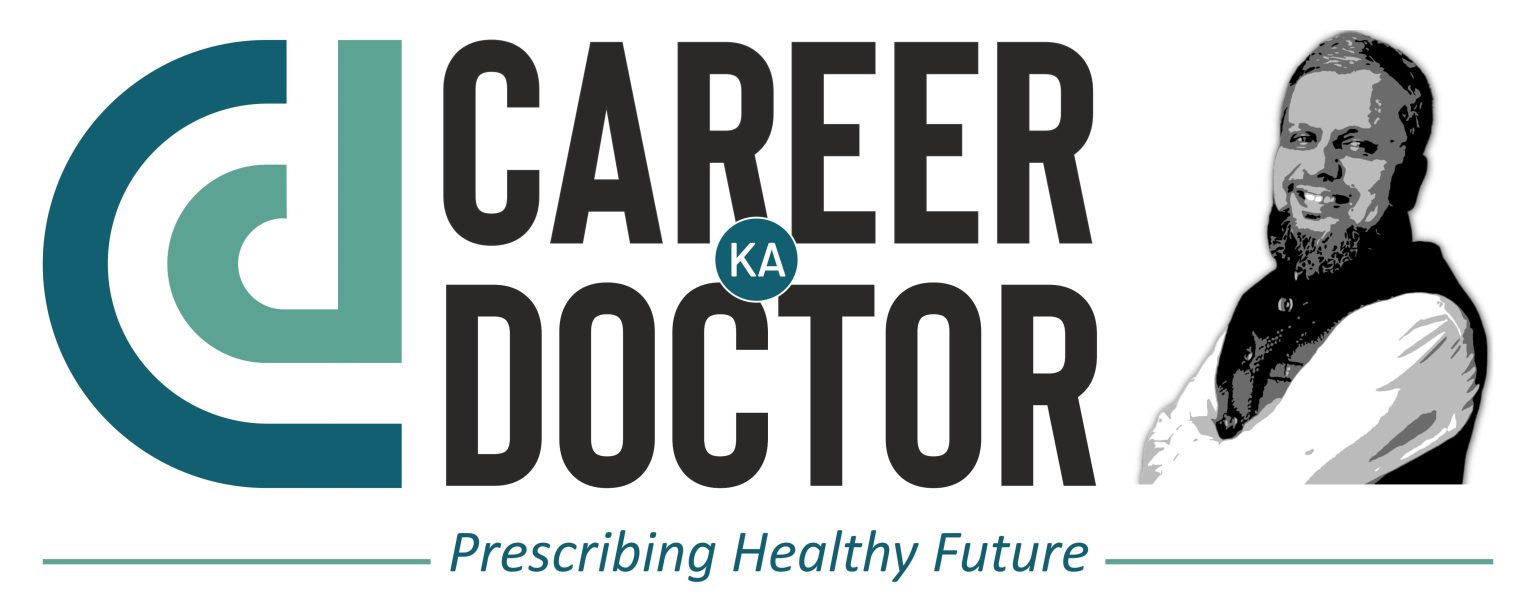AutoCAD 2D Basics & Advanced 2023 (Full Projects Civil + Arch) (Free Udemy Course) : Autodesk AutoCAD 2D Basics and Advanced Commands + Civil Arch Drawings Practice from A to Z
Contents
What you will learn in AutoCAD 2D Basics Course ?
- Introduction to AutoCAD how we can begin
- Basics and advanced commands in AutoCAD (all commands)
- Draw a full architectural shop drawing project
- Draw a full structural civil enginering shop drawing project
Also Check : FREE Online Courses with Certificate
AutoCAD 2D Basics Course Includes
- 11 hours on-demand video
- 8 downloadable resources
- Access on mobile and TV
- Full lifetime access
- Certificate of completion
Requirements of Developing Professional Project Includes
- General Engineering knowledge in drawings
- No programming experience needed you will learn everything in this course
Also Check : GET CIGMA’S FREE eBook of the Day
Description
- Autodesk AutoCAD 2020 in this we will learn the basics of AutoCAD so we can begin with beginner then when we will be well with the basics commands and options of AutoCAD we learn some advanced tools in AutoCAD these method of practice and learning will help us to be professional in AutoCAD and we will all the most important used tools in this software. The most important tools will be used and we will learm them in the first part of this course are: ( line, rectangle, copy, move, polyline, offset, chamfer, trim, mirror, rotate, arc, circle, points & coordinates, hatch, extend, trim, array, donut, spline, multi line, explode, object properties, scale, stretch, text, blocks, dimensions and layer properties) in addition to more advanced tools and method of drawing which facilitate our work and make it more easy and fast.
- So after after the first part terminate we will go to the second part which is : Work on Architectural Project we will draw a new project from a to z ( plans, sections and elevation)
- Part 3 : work on structural shop drawing of a structural project in this part we learn how we can draw with a very fast method the shop drawing of a structural element using AutoCAD.
Who this course is for :
- Engineers and AutoCad beginner
- Engineering Students who want to learn AutoCAD from zero
Also Check : FREE AI TOOLS
How to Get this course FREE?
Get a 100% Discount On Udemy Paid Courses by clicking on the “GET THIS FOR FREE ON UDEMY“. This Course coupon code is automatically added to the “GET THIS FOR FREE ON UDEMY“.
Price & Validity
Actual Price : Rs.2299/-
After 100% Discount : Rs.0/-
Valid for First 1000 Users or till the last date. Hurry up before it closes
Apply this Coupon : 75C2A221E8F61A70A960 (For 100% Discount)
Also Check : Scholarship for class 1 to PG Students 2023-24
Note : Udemy Courses listed here are offered FREE only for first 1000 users or are limited by a date. If the 1000 users limit or last date is completed, the course becomes paid.









